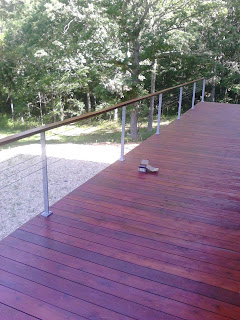Sunday, July 28, 2013
Friday, June 28, 2013
Sunday, June 2, 2013
Thursday, May 30, 2013
Wednesday, May 29, 2013
Friday, April 12, 2013
Saturday, March 16, 2013
Saturday, March 9, 2013
Saturday, February 23, 2013
Saturday, February 16, 2013
Sunday, February 10, 2013
Subscribe to:
Comments (Atom)


















































