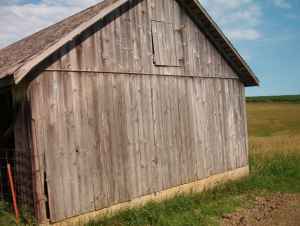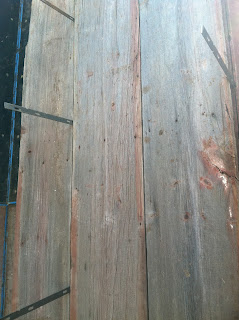For a brief primer to those who are unfamiliar, board-form concrete is a throw-back method of concrete work before the advent of aluminum or plywood forms. Since timber planks were the most economical and readily available material, the forms for concrete walls were constructed from timber boards. This left a rather rich aesthetic in the concrete walls since the finished concrete adhered to the wood grain and the gaps between the boards.
There has been a revival of board-form concrete (particularly in the Pacific Northwest) with the likes of Cutler Anderson, Olsen Kundig, and Bohlin Cywinski Jackson. One of my all time favourite projects is a guest house by James Cutler that tastefully uses board-form concrete walls to enclose an earth sheltered dwelling.
Another great example of board-form concrete work and particularly close to my heart is the Hayward Gallery in London. I'm sure Prince Charles still thinks its a "monstrous carbuncle", but it is a beautiful exemplar of quality board-form concrete.
Old schoolhouse near the Farm
Barn up the road from the Farm
We ended up finding a guy in Higginsville, MO via Craigslist who had recently torn down an old barn and had 1x12 planks with a great weathered quality.
Barn before dismantling
1x12 planks
The next step was to do a mock-up on site to see how well the boards would match-up to the forms. The boards will line the forms and act as a negative mold when poured. In this way, areas of splintered wood and/or nail holes will protrude from the wall. The forms are set to a 10" wall and therefore the finished wall will be approximately 9 1/4" thick. Where there is board-form on both sides of the wall (at the walkout) the finished wall will be approximately 8 1/2" thick. We are running the boards vertically on the interior and horizontally on the exterior. Since the boards are true 1x12's, they will need to be ripped to provide a 1/8" gap to match the gap along the concrete wall ties. The horizontal orientation is slightly trickier since the boards will need to be notched around the concrete wall ties.After seeing the mock-up, both Dad and I were really pleased and anxiously await when the forms will be stripped off and a beautifully textured "barn-form" concrete wall emerges.



















